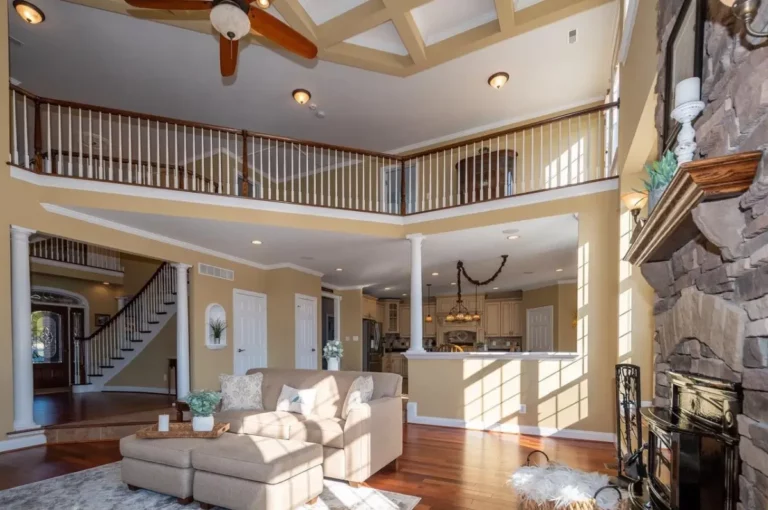While many homeowners do a mini home office remodel by turning a spare bedroom into an office, a home office addition takes things several steps further. If you want a fully functioning home office where you can see clients, a home office remodel could be what you need.
Solo practitioners and business owners of all types are finding it’s more convenient and affordable to work out of a home office than to rent office space or commute. But to be at your most productive and to make clients feel comfortable, you need more space, and you need a separate entrance – something a spare bedroom doesn’t provide.
Whether you’re an interior decorator, a therapist, or a home improvement contractor, having a professional office setup is important. We can help you get the office space you need at a price you can afford. Stop paying to lease office space. Don’t worry about clients running into your children. A home office addition solves all of these issues.

Once you’ve decided to build a home office addition for your small business, you need to think about what you want the space to look like. Here are some top considerations we ask every client to take into account:
1. The Size of Your Home Office Addition
The size of your home office addition is perhaps the most important consideration. You need enough room for your desk, shelving, and a space for clients to sit. You may also need an area to display products. Don’t go too small, but you also probably don’t need a huge space, either.
2. Where You Will Place the Separate Entrance
If you will be seeing clients in your home office, you need to decide where to place the separate entrance. If the addition is visible from the street but you’re in a suburban neighborhood, maybe you want a side entrance or an entrance at the back. This can give your clients some privacy.
3. Natural Light
You want to ensure you have plenty of natural light in your home office addition. Natural light not only brightens a space, but it’s good for productivity and your mental well-being. We can help you figure out optimal window and skylight placement to get the right balance.
4. Interior and Exterior Design
The exterior design of your home office addition should match your home – brick, siding, windows, roofing, etc. You want it to look as if it was there from the beginning. For the interior of your home office addition, it’s up to you. You may want design continuity with the rest of your home.
But then again, your business is not your home. Maybe you want to go for an industrial look, or sleek and modern for your office. This helps separate your work and home life just as if you were working in a commercial office space.
Whatever you decide, we’ll work closely with you and your local zoning office and HOA if you have one to ensure your home office remodel or addition complies with all the rules and regulations. Once we get the building permit, we’ll build your addition and finish the interior and exterior just the way you want it.


